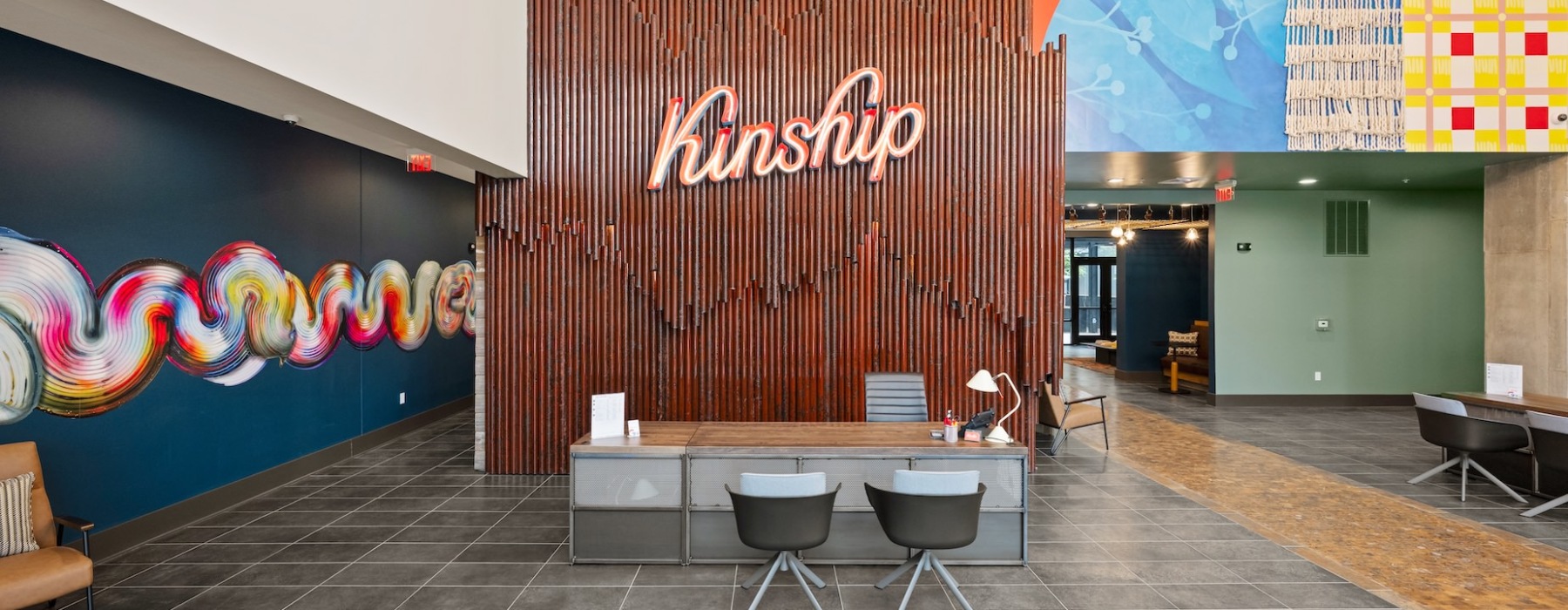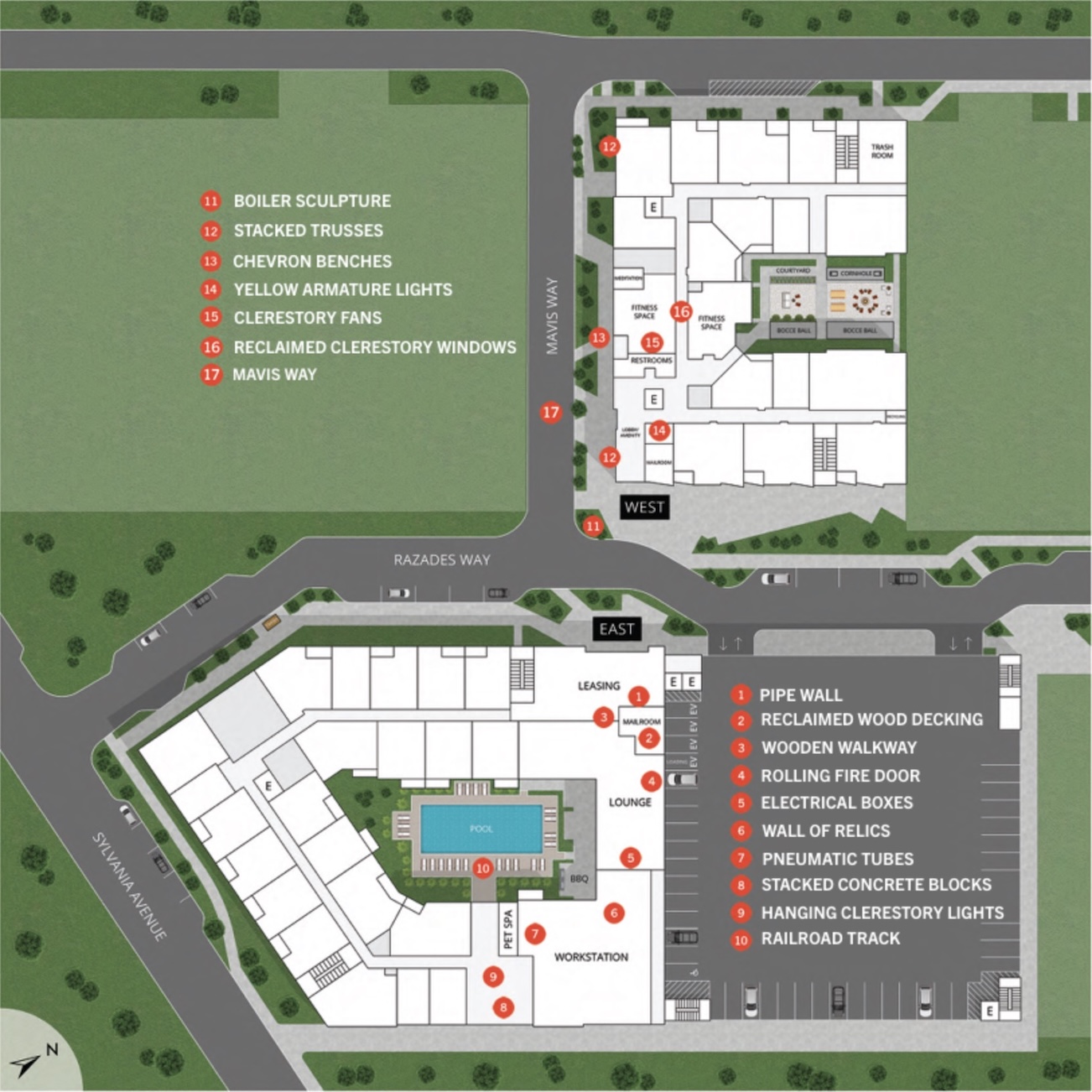
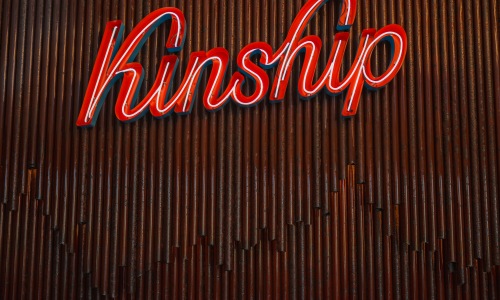
PIPE WALL
Leasing Lobby
The cascading pipes inside Kinship’s leasing lobby once belonged to the boiler that used to heat the building that was located in the same spot. Installed by the U.S. Army in the 1950s, the boiler was located inside the Camp North End building now known as 201 Camp – which extendedacross Keswick Avenue, through the garage, and ended right about where this pipe wall stands today. Upon closer inspection, you’ll find evidence of the pipes’ long tenure here: weathered textures, patinas, and distinctive edges cut with oxy-acetylene torches. Right outside of Kinship, you’ll see an exterior sculpture --- that was the faceplate to which these pipes were attached.
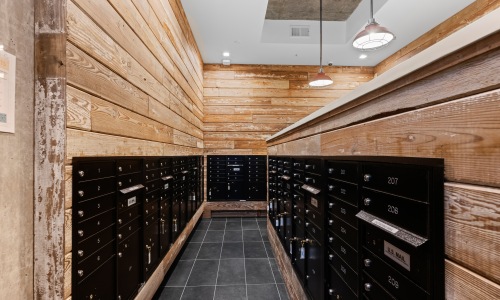
RECLAIMED WOOD DECKING
Many of the placemaking touches at Kinship were designed to “reveal” reclamation and ties to the past. The wood boards used in both Kinship mailrooms are part of that ethos: old-growth pine known for its tight grain. They were originally used as roof decking for the warehouses built by the U.S. Army, after its purchase of the site in 1941 for its Quartermaster Depot. Camp North End’s placemaking team used minimal interventions, merely removing old nails and giving each a light sand, to maintain the wood’s authentic aged character.

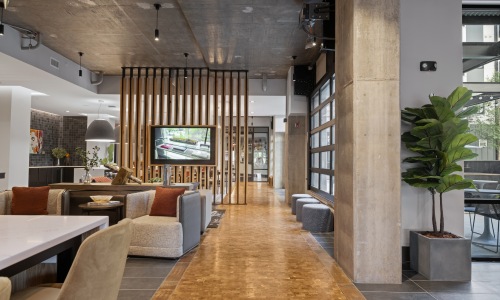
WOODEN WALKWAY
The Kinship lobby’s distinct wooden walkway was inspired by the flooring at the Ford Factory, the most historic building on the Camp North End site. End-grain blocks are traditionally seen as ideal f looring for industrial structures due to durability. Here, this walkway also provides a sense of continuity, visually bridging the new Kinship buildings to the one-time Model T factory down the hill that started it all.
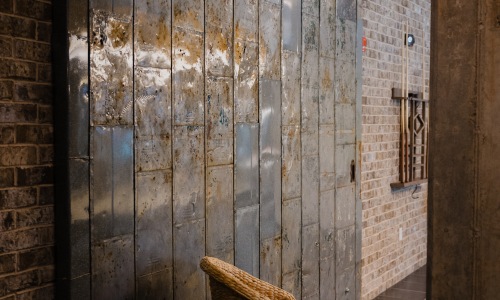
ROLLING FIRE DOOR
Camp North End’s placemaking team incorporated f lourishes throughout Kinship, like the Club Room’s retrofitted, industrial fire door. The door is original to the site—and it’s an example of centuries-old ingenuity: It was once sloped, with a rope and weights attached. If an active blaze burned away the rope, the door rolled down a track to close off the space.

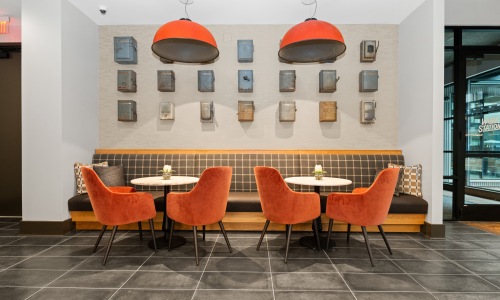
ELECTRICAL BOXES
Dating back to the 1940s, the fuse boxes comprising this gallery wall are all salvaged from Camp North End’s buildings. You’ll find that these boxes can be opened, and original inspection stickers and manufacturer labels adorn their interiors—an unexpected portal into Charlotte’s industrial history that includes bygone utility companies.
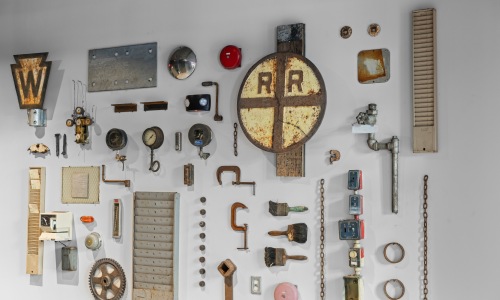
WALL OF RELICS
Camp North End contains more than a century’s worth of industrial history. Over time, everyday tools become artifacts—and here, they can also become works of art. Dubbed the “Wall of Relics,” this display contains a sampling of objects that were actually used on-site. Today, they carry an elegance that would likely surprise their original users: Among them are a railroad crossing sign; a fire alarm bell; gears, chains, meters, and clamps. And yes, that punch card machine does work.

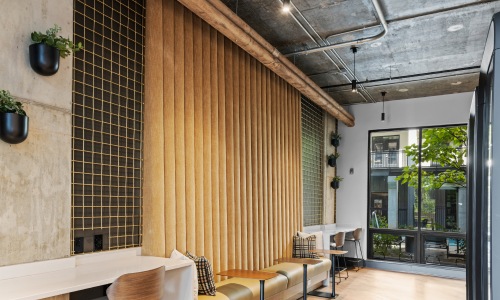
PNEUMATIC TUBES
Pneumatic tubes were once used to transport shipping and receiving documents across Camp North End warehouses, through various eras of its ownership. The ones you see above, here in the Work Station, were part of that original network of tubing that extended a ¼-mile across the original warehouse that stood in this location, built in the 1950s by the U.S. Army.
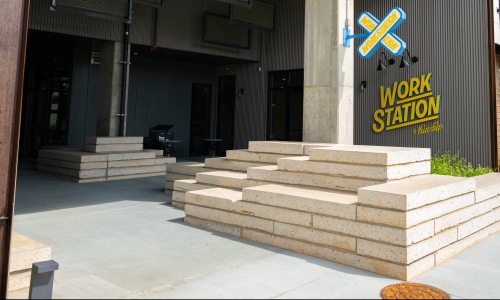
STACKED CONCRETE BLOCKS
The building now known as 201 Camp originally extended across Keswick Avenue, in parallel to other structures on site. When Camp North End’s team halved that building to make way for Keswick Ave, Kinship, and its accompanying parking garage, they snapped string lines and saw-cut repeated cross-sections of the interior concrete slab. The slab had been originally slated for demo, but it was instead repurposed for blocks across the new project. That method of extraction created the distinct grain and texture you see in these stacked concrete benches.

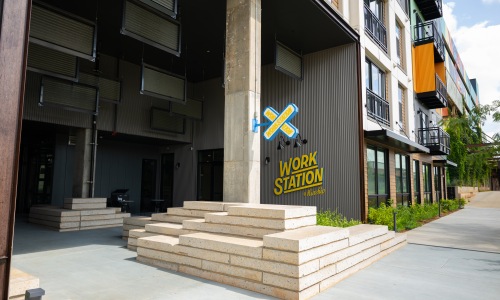
HANGING CLERESTORY LIGHTS
The light fixtures hanging along the Breezeway’s WorkStation entrance are reused corrugated window panes, taken from the clerestory area of a nearby warehouse. At sunset, these pieces are illuminated—another small, but absorbing detail dreamed up by Camp North End’s placemaking team. Clerestory windows have been reused throughout the site: The flat panes inside of Kinship's fitness room hallways faced north and south atop a warehouse here; these "wavy" windows dangling above you faced east and west.
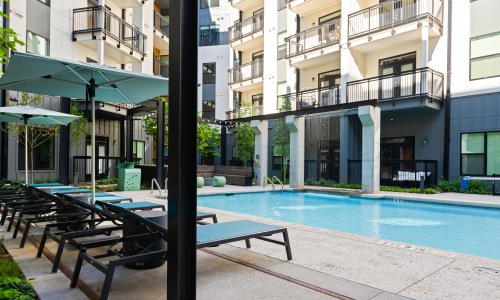
RAILROAD TRACK
The railroad track along Kinship’s poolside seating was formerly in active use at Camp North End during the site’s Ford Motor Co. era of the 1930s. It was used to carry Model T and Model A parts and cars to and from the nearby Norfolk Southern Railway line—a vital artery for the entire Southeast that’s visible beyond the Kinship pool breezeway today. Here, the Kinship design team integrated elements of the old tracks, as well as columns styled after original Camp NorthEnd buildings, to keep some of the historical materials, textures, and shapes alive in these new building structures.

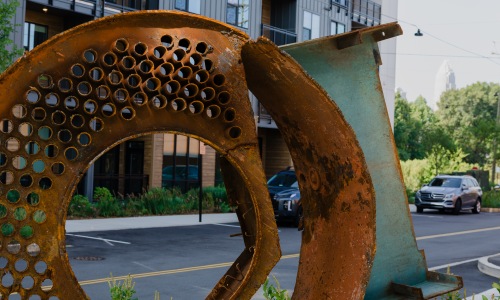
BOILER SCULPTURE
The U.S. Army acquired the site now known as Camp North End from the Ford Motor Company in 1941 and installed and maintained boilers over the decades that followed. A former boiler faceplate comprises most of this Mavis Way sculpture, crafted by Camp North End’s placemaking team and longtime Camp tenant Prism Supply Co.—which has assisted on many of the site’s welding projects.
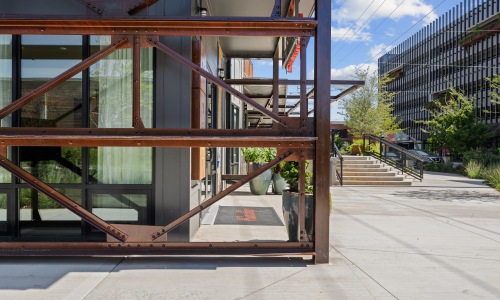
STACKED TRUSSES
The stacked trusses lining the Mavis Way side of this street formerly supported the roof above what is now Kinship West, and were reimagined as ground-level accents. Mavis Way itself is named for Mavis Street, a thoroughfare that was demolished amid the Greenville Urban Renewal project in the 1960s and ’70s.

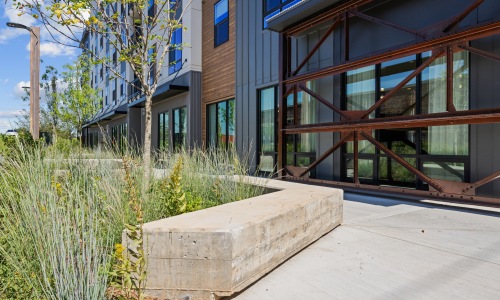
CHEVRON BENCHES
A chevron motif is central to Camp North End’s visual identity, and that extends to the shape of the seating here on Mavis Way. That symbology and the Camp North End name are both rooted in the U.S. Army’s stint here: During the 1950s and ’60s, the site was known as “CAMP,” short for Charlotte Area Missile Plant. Along the sides of the chevron benches, you can make out wood grain: The imprinted marks come from the wooden boards used to form the concrete benches—the same wooden roof decking salvaged from the warehouse that stood here.
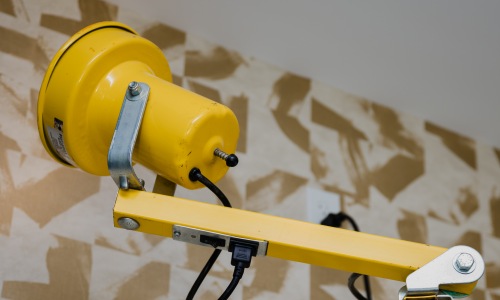
YELLOW ARMATURE LIGHTS
The old warehouse loading docks found all over Camp North End were used for varying stages of its history, from the Ford Motor Company and the U.S. Army to its stint as a Rite Aid distribution center. The mailroom’s yellow armature lights spent previous years illuminating those docks, and some can still be seen outside around Camp North End today.

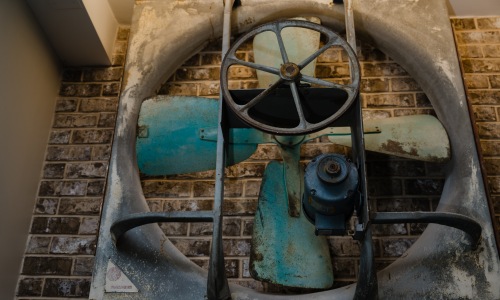
CLERESTORY FANS
Six-foot clerestory fans, salvaged from Camp North End warehouses and formerly installed at a 35-foot roof height for warehouse circulation, are brought down to eye-level in the Kinship Fitness Room. Buffalo Forge Company was a major manufacturer and supplier of these fans during the 20th century, and the company is known for creating the world's first modern air conditioning system.
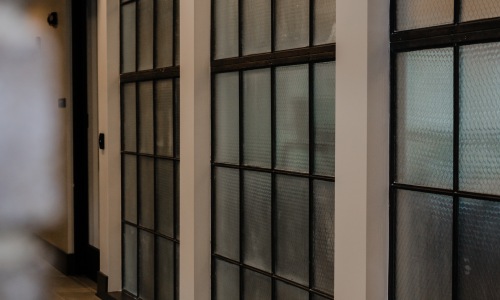
RECLAIMED CLERESTORY WINDOWS
Glass panes line the corridor leading to Kinship’s multi-room, state-of-the-art fitness center. These are reclaimed clerestory windows—a source of natural light that faced north and south atop the warehouses that once stood here. Today, you’ll find similar windows atop Goodyear Arts along Razades Way. The double-stacked, steel-framed, 12-pane windows inside this hallway are reinforced with chicken wire, a strengthening and safety-driven technique that recalls Camp North End’s industrial roots.

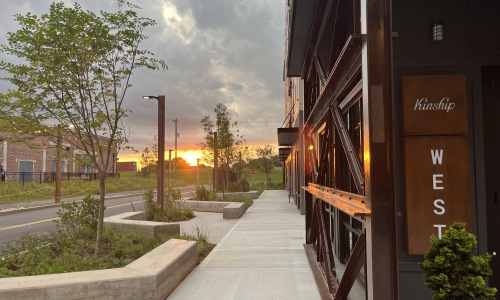
MAVIS WAY
During the process of reimagining the Camp North End site, new roads were created with names that honor the history of the surrounding community. Razades Way is named for a neighborhood restaurant that was one of the last businesses to leave Greenville during the federally funded urban renewal projects of the 1960s. Mavis Way garnered its name from Mavis Street, a nearby road that was closed around 1975, as part of a city resolution targeting the old neighborhood's streets. Mavis Street was once home to the large Brandon United Presbyterian Church, which you might know today as CN Jenkins Presbyterian Church.


